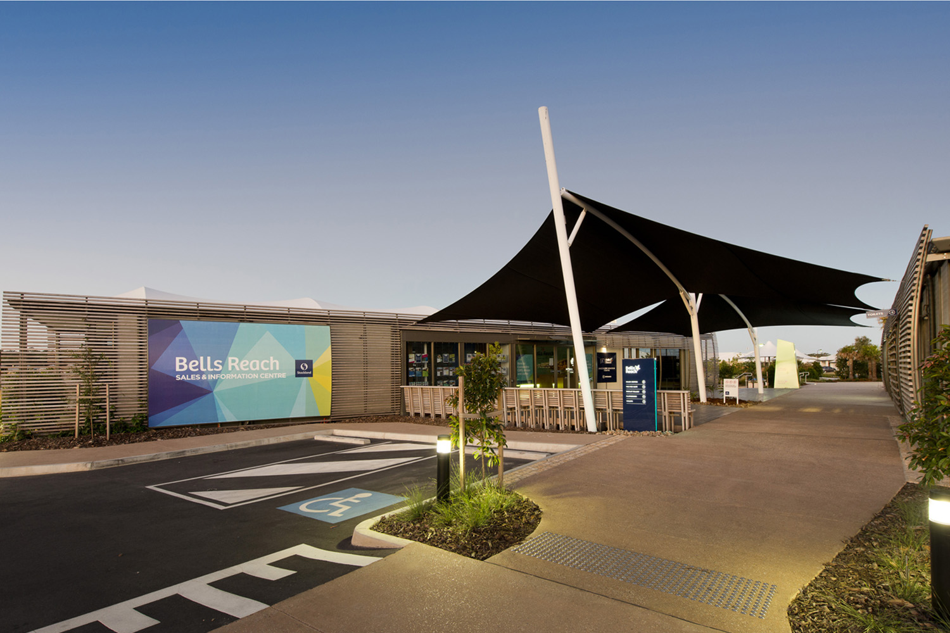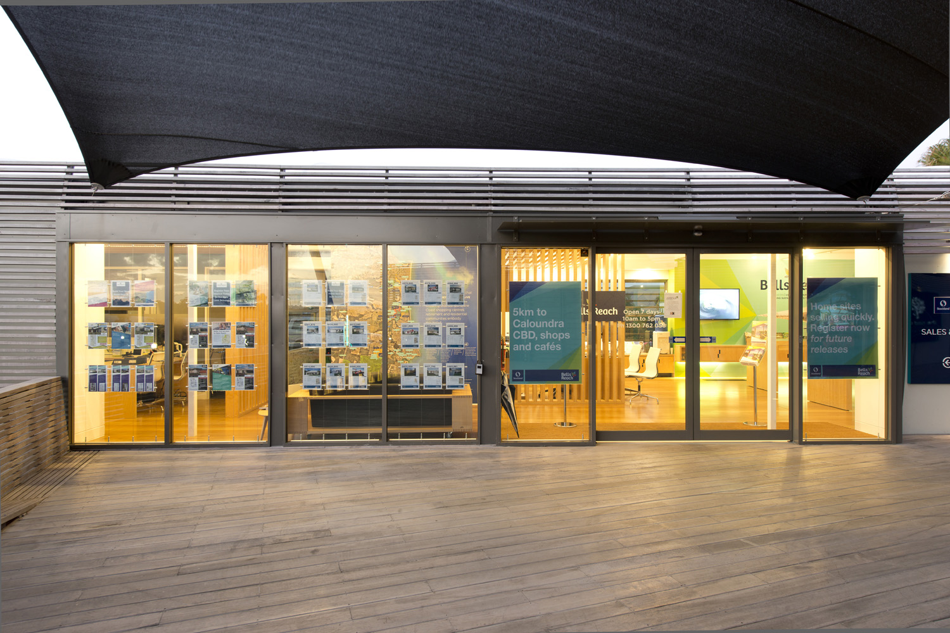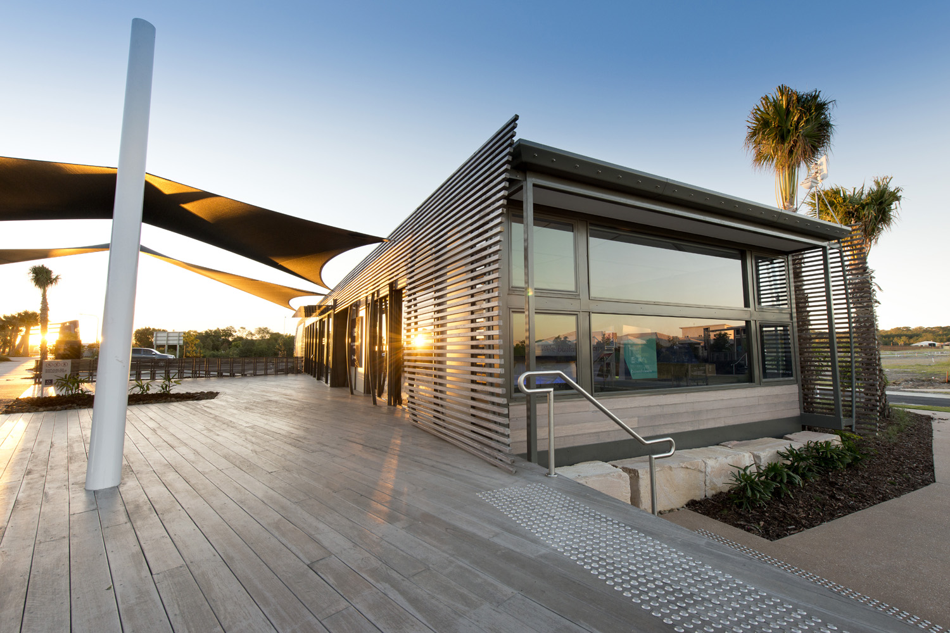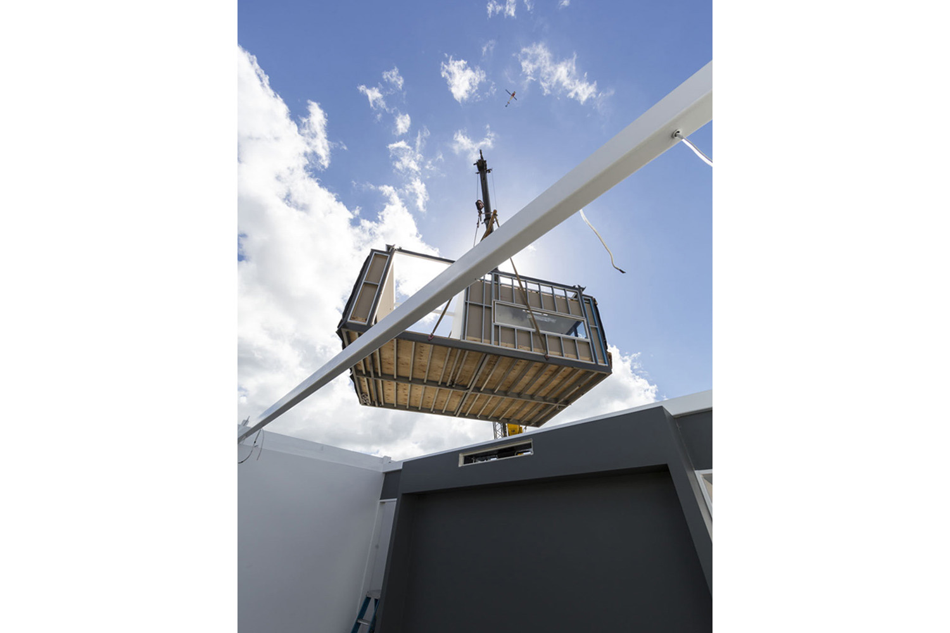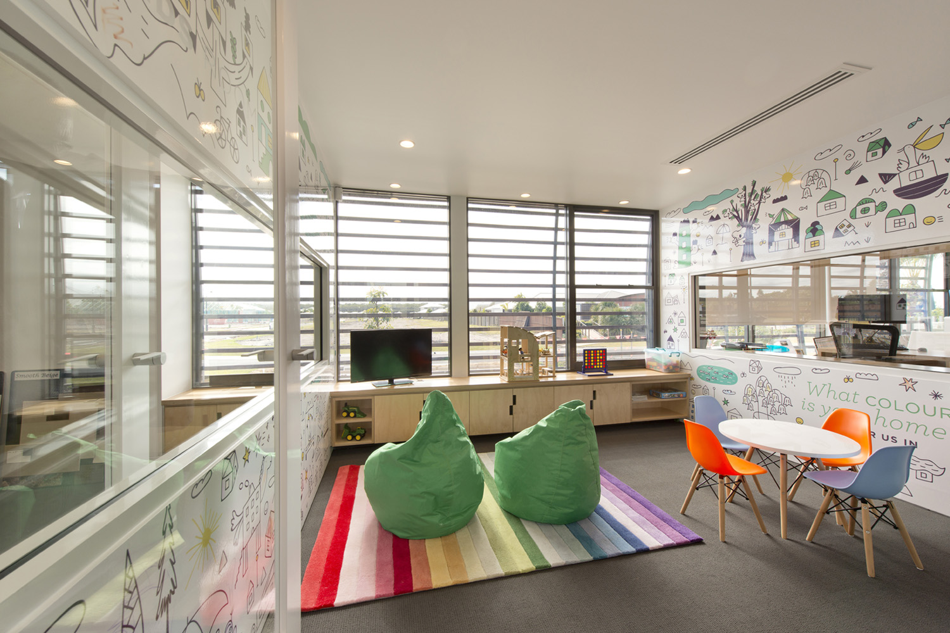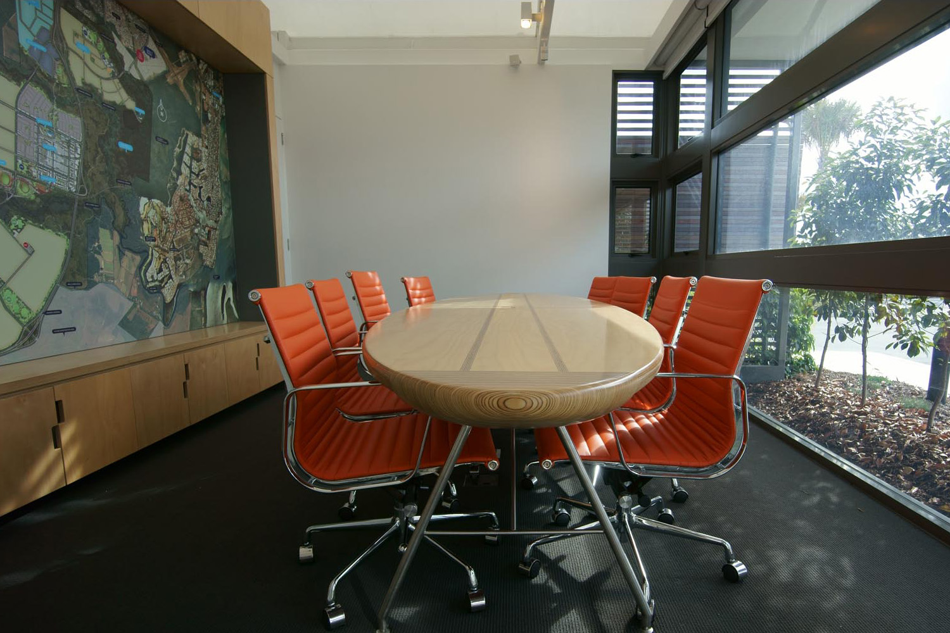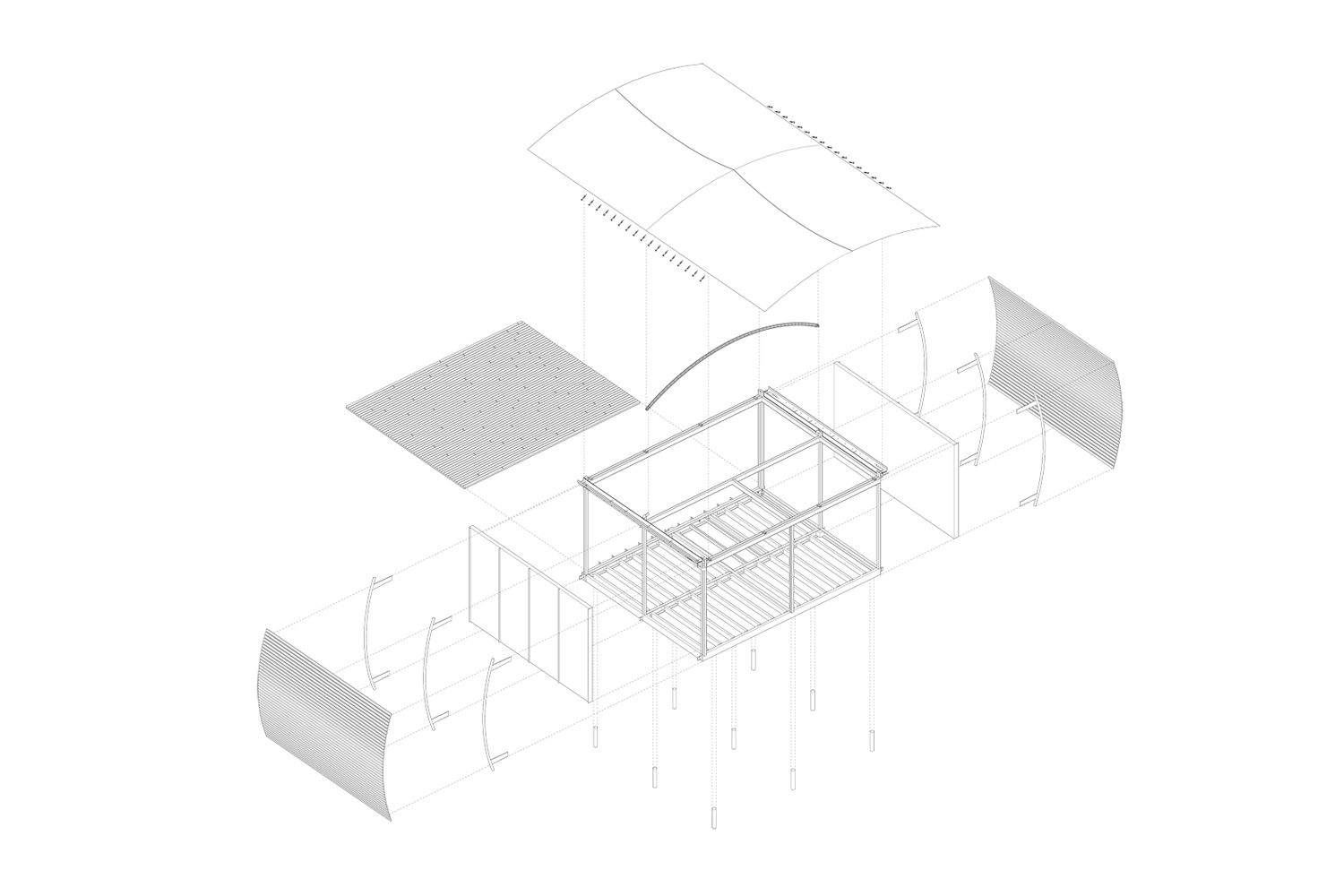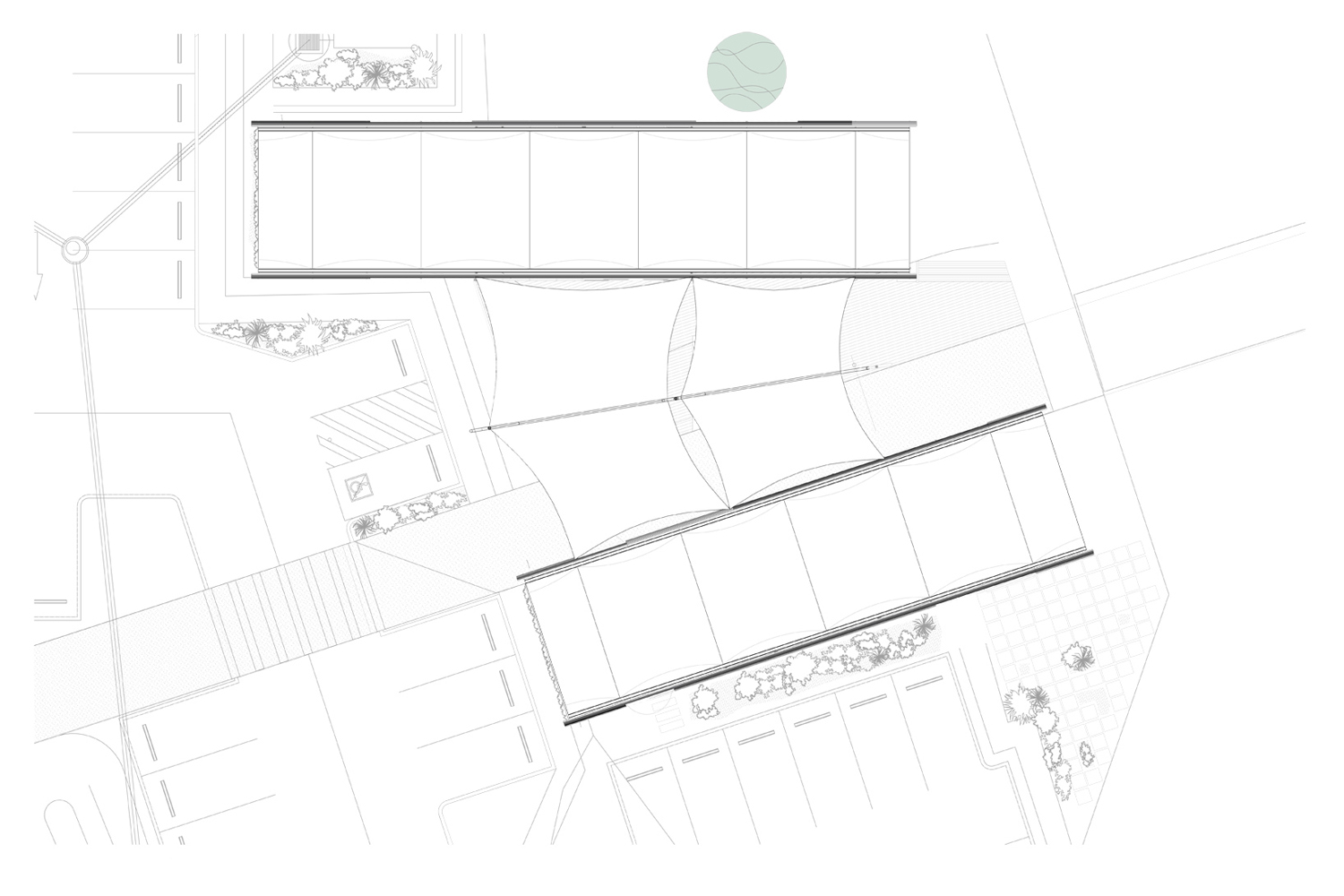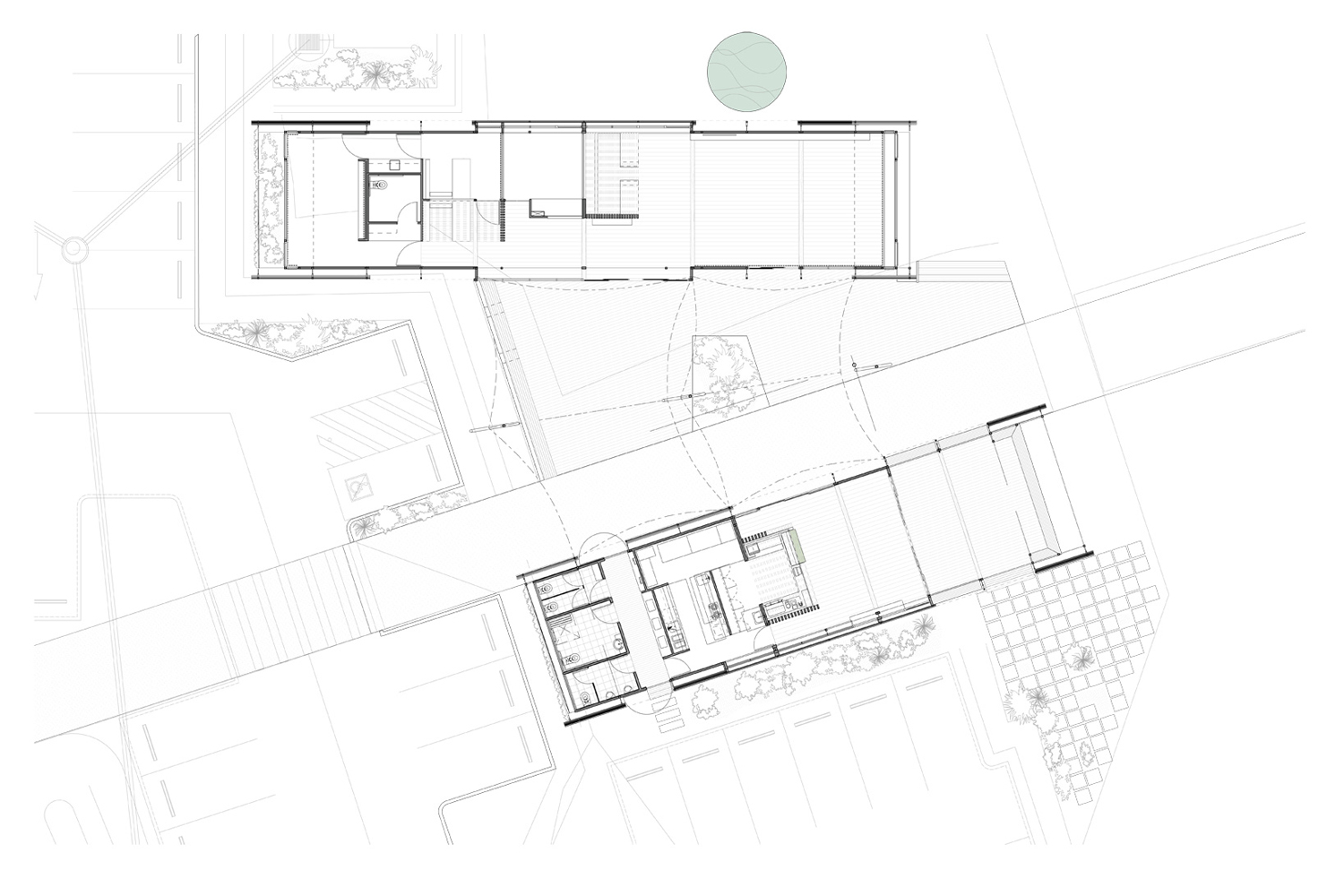The building is currently sited within the community of Bells Reach, Caloundra. The brief called for a building that would serve as both a display centre for Bells Reach, a function space for Stocklands and as a community ‘hub’. At the completion of Bells Reach the building will be relocated to a new site, several kilometres to the south where it will take on a new role as the “Vision Centre” for Caloundra South, a new, 2300ha master planned community.
The building, therefore, needed to be flexible in use and site. It was conceived as two pavilions, one being the display centre and the other, a cafe, linked by a covered ‘plaza’ space. The initial siting relationship between the two pavilions was generated through an existing circulation spine and the alignment of a street boundary. However the modular nature of pavilions and their system of adaptable sun screens means that a myriad of siting configurations are possible – allowing the building to adjust to different typographies, orientations and other contextual constraints. In this way the design will serve as a prototype / case study for the possibility of being utilised on other sites throughout Australia.
To achieve a high degree of amenity and interest in a simple form, as well as expediting the site works associated with a modular building the roofs of each pavilion are a translucent tensile membrane. This allows for a significant amount of natural lighting to the spaces which is not reliant on a given orientation as well as maximising ceiling heights within a single transportable module.
All ‘public’ spaces have been designed to be naturally ventilated with more private spaces such as offices acting as more heavily insulated ‘boxes’ within the larger volume – being able to be climatically controlled either passively or actively.
Celebrating the Caloundra South as the City of Colour, the translucent roofs serve as giant light diffuser with a system of custom Philips Hue lights enabling the ceiling and roof to become a play of static or shifting colour.
A system of weathered spotted gum screens can be bolted on in a variety of configurations to allow for varying degrees of sun and privacy control. Internal materials, such as plywood and blackbutt, and detailing seek to reflect a casual coastal lifestyle whilst also referencing the sites history – originally Blackbutt forest and in more recent times plantation pine.
The building seeks to address a complex brief, and tight budget through an efficient and flexible structural system and materiality and aesthetic that is both befitting of the Sunshine Coast and a suggestion of how that may evolve.

